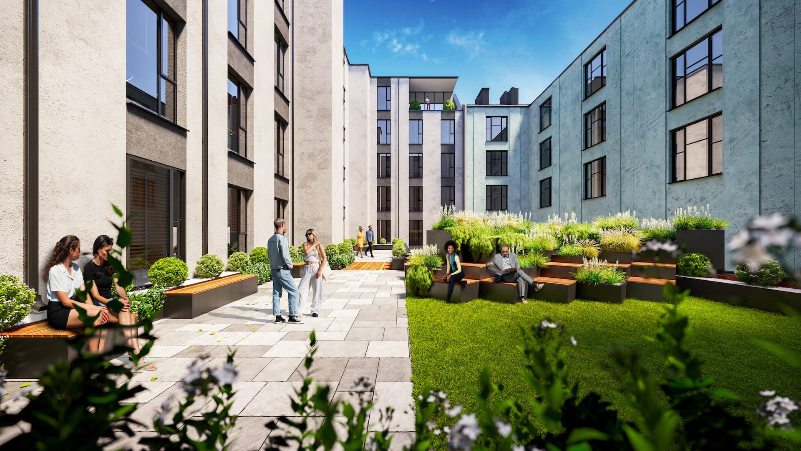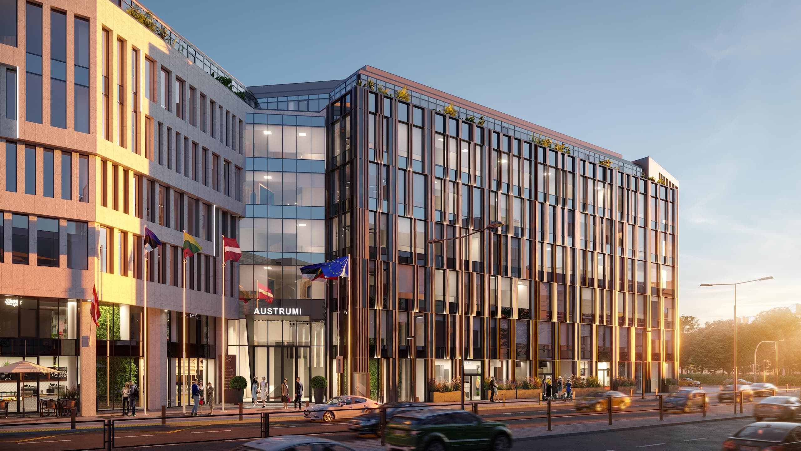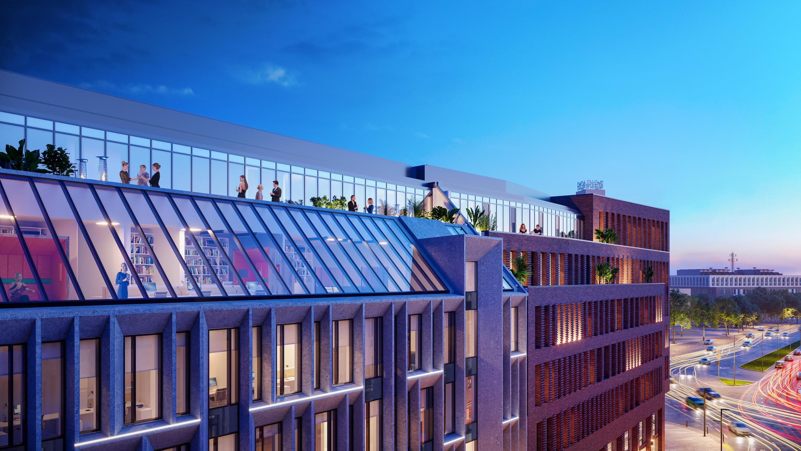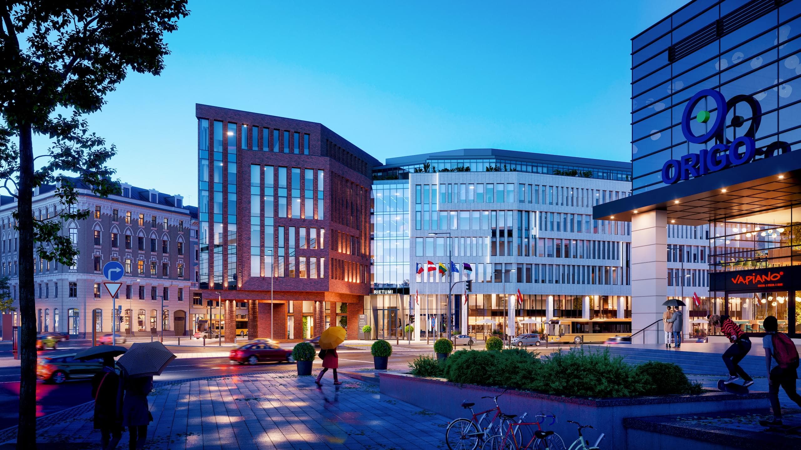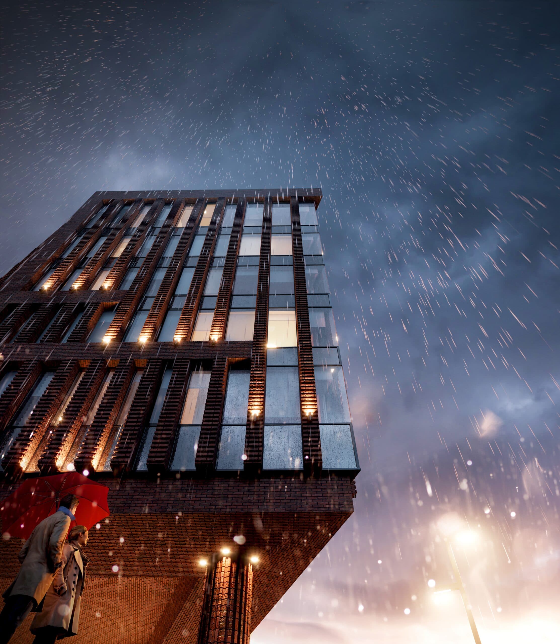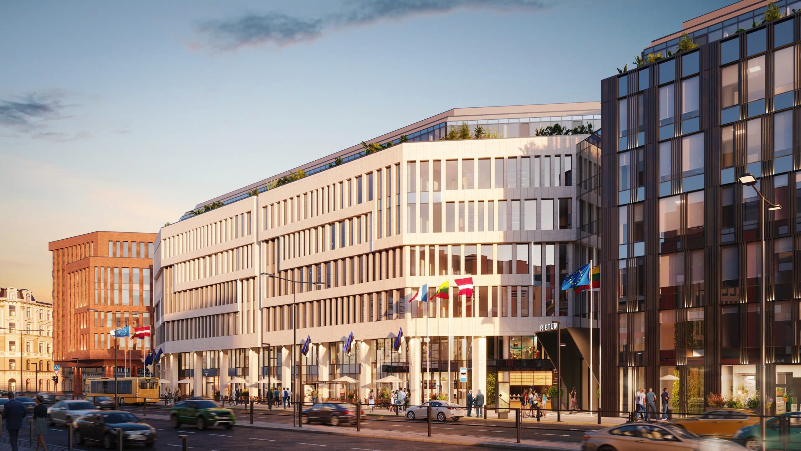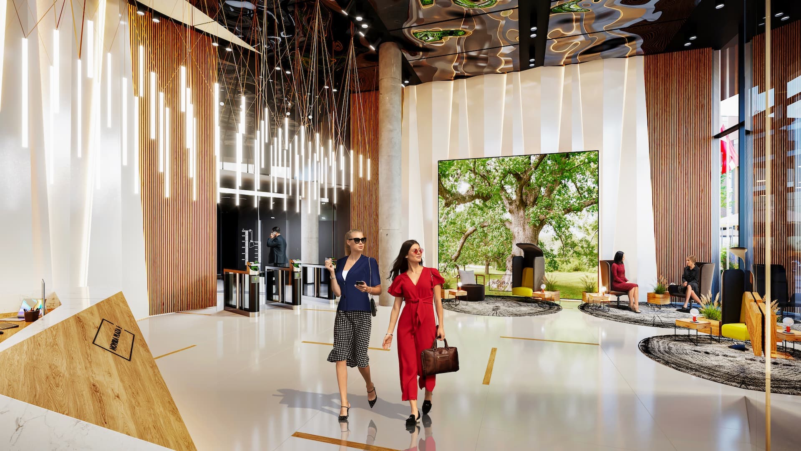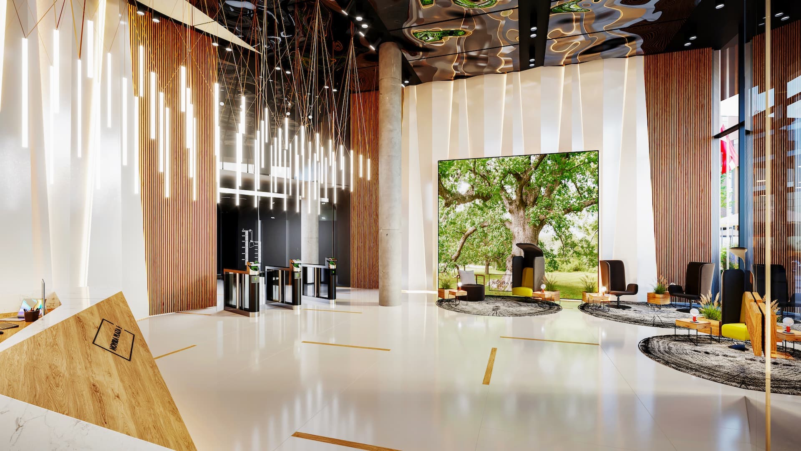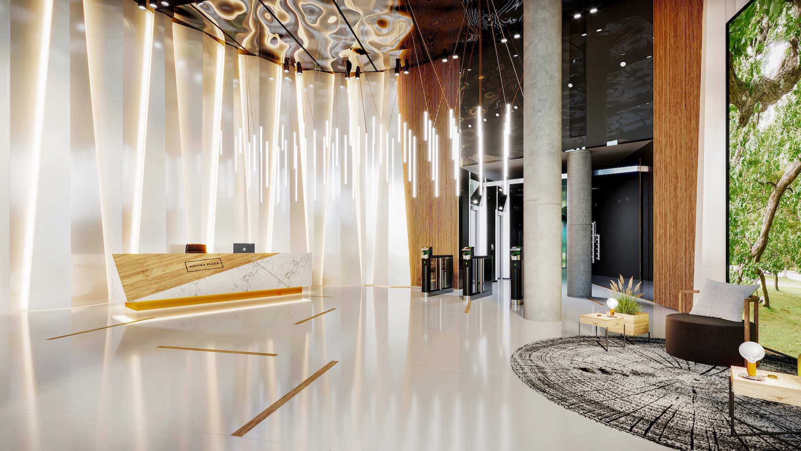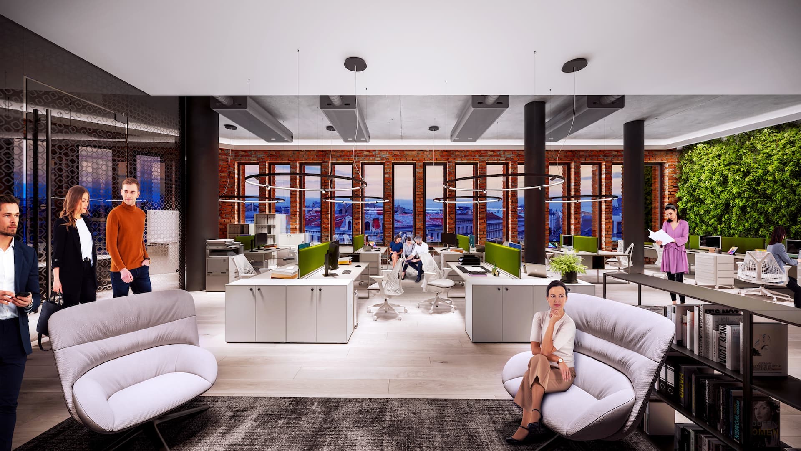Novira Plaza Riga Interior Design
Novira Plaza Riga Interior Design

AESTHETIC EXTERIOR
The building complex will enrich the central Riga business community, providing a home for companies who know the importance of a modern and convenient workplace.
Energy efficient seven-floor Office building
25,000 m2 A-class offices
Grand and spacious lobbies across two floors
Courtyards and open-air green terraces
Four different buildings come together into a single ensemble.
The building is a combination of old and new. The large windows, attractive external and interior architecture, and the best location in the city centre make Novira Plaza completely unique. Spacious lobbies stretch across two floors and connect different parts of the building, including to restaurants and co-working spaces.
Gallery
INVITING INTERIOR
Intelligent interior design offers all the necessary equipment and solutions to meet different needs. High ceilings and articulated surfaces offer spaciousness and privacy, creating a unique working environment.
Top-quality finishing materials
Clever functionality meets elegance
Thoughtfully designed simple luxury
Interior architecture by Meelis Press
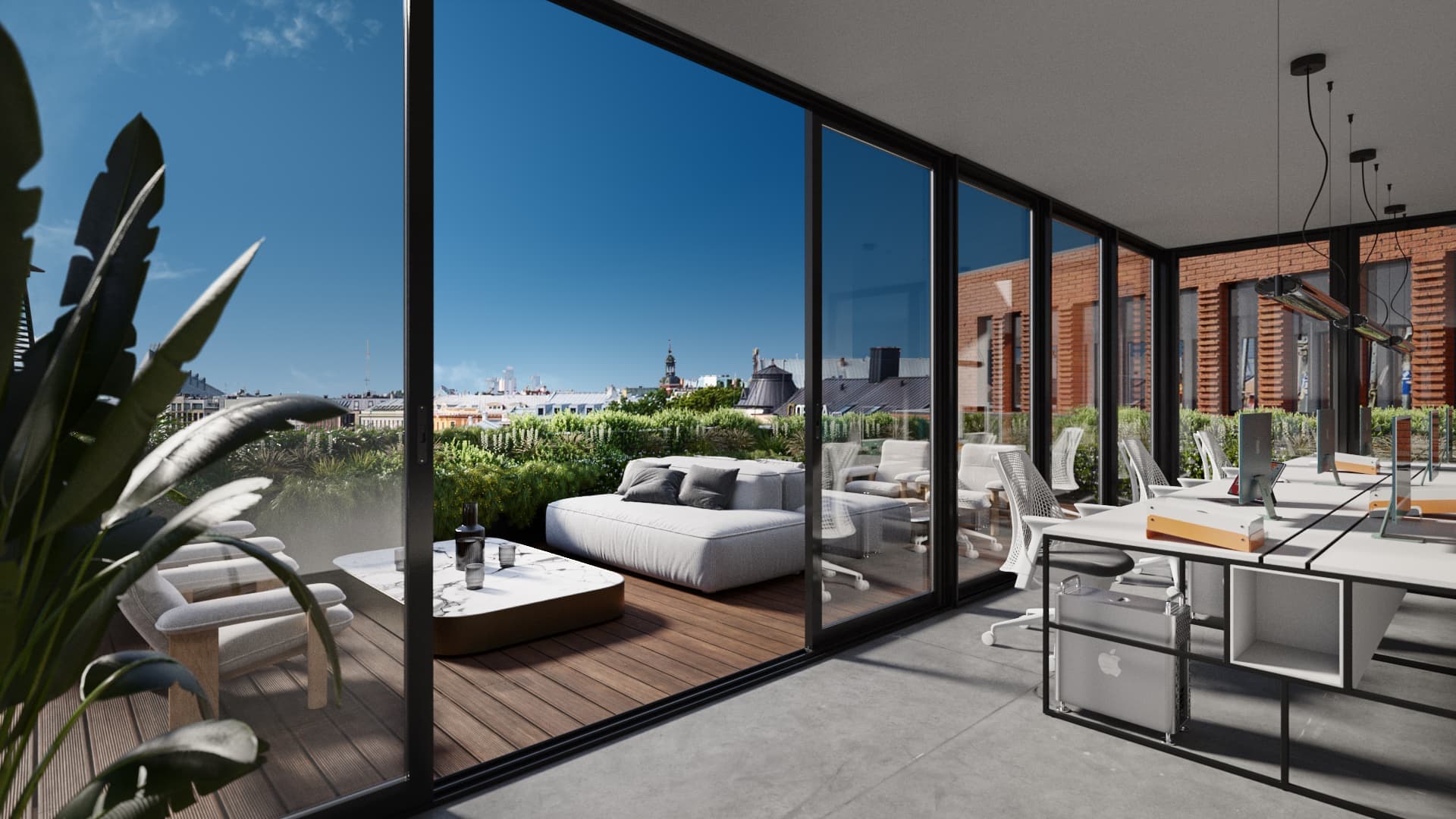
The carefully elaborated office environment in the Novira Plaza building combines clever architectural solutions, harmonious interior design, and top-quality finishing materials chosen by architect Meelis Press from the architectural firm Press.
