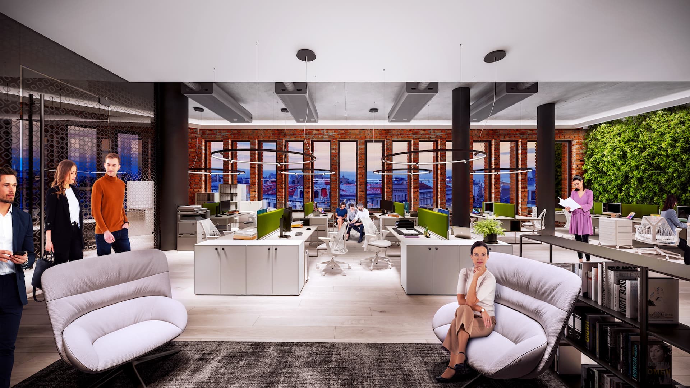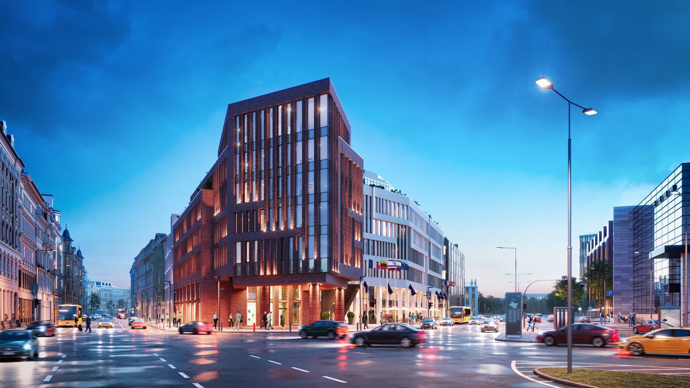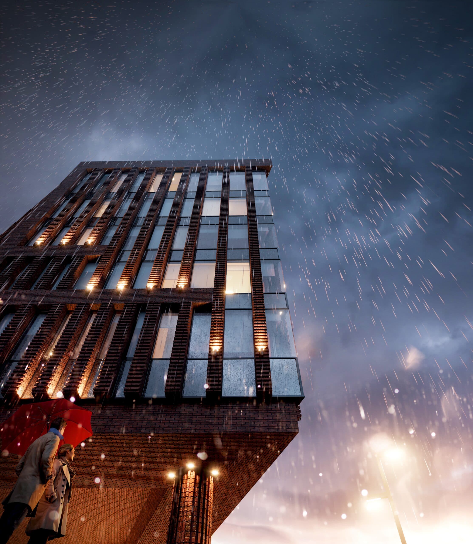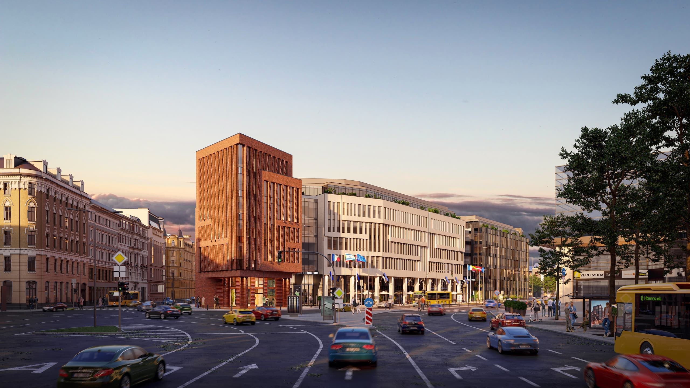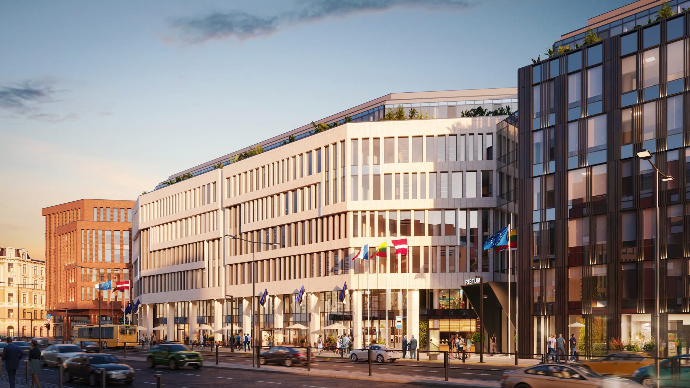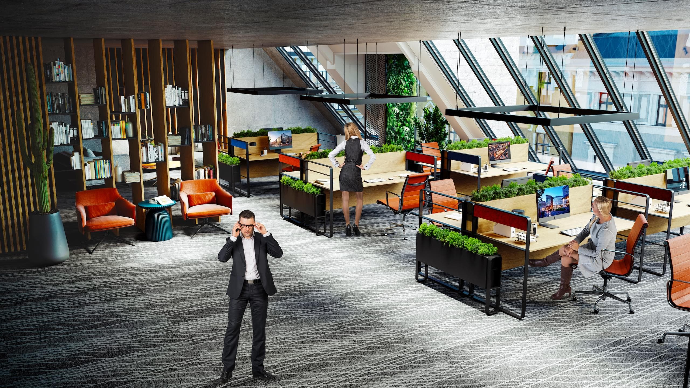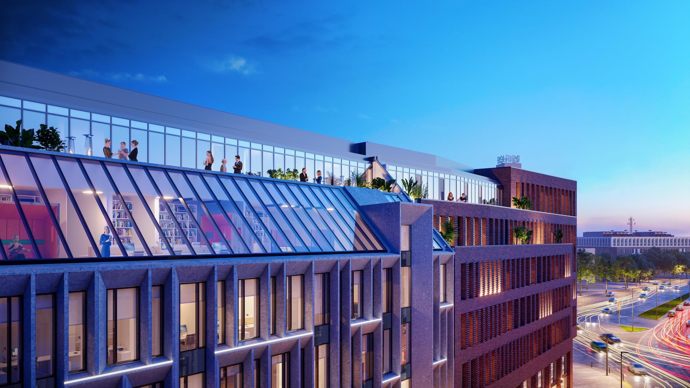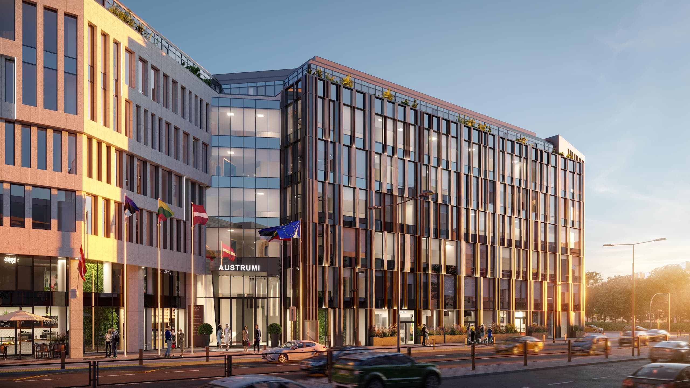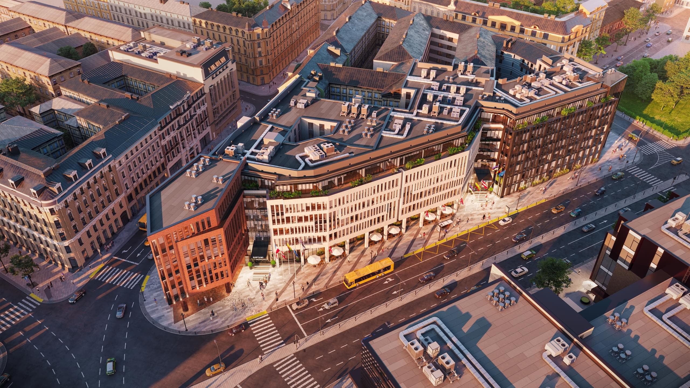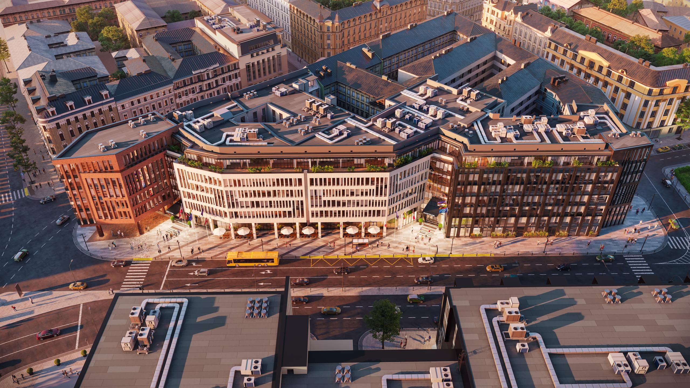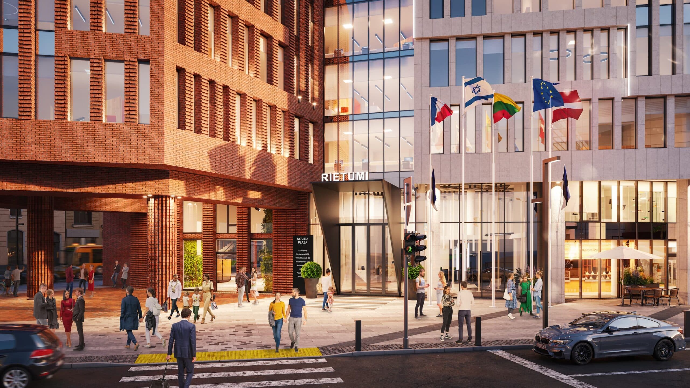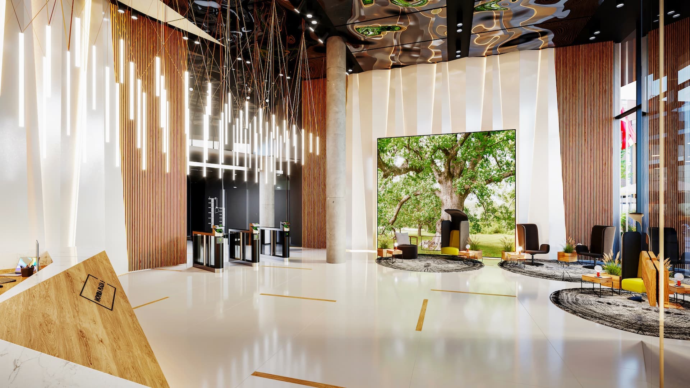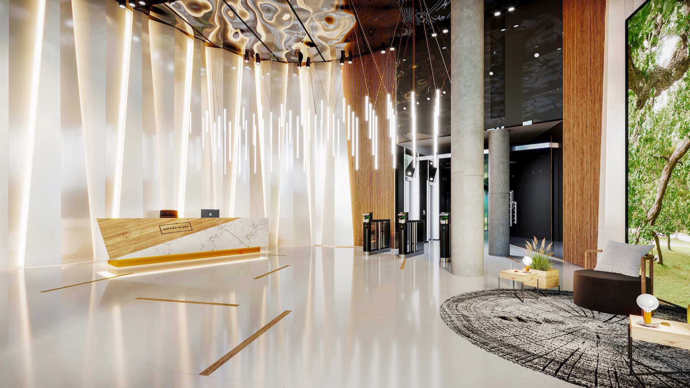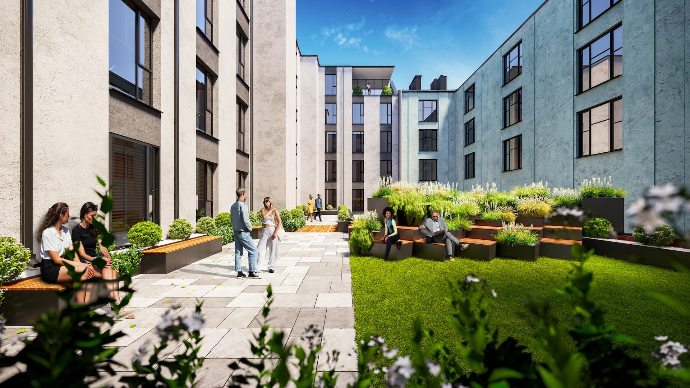Novira Plaza Riga
Novira Plaza Riga
Novira Plaza
Bringing People Together
Novira Plaza is a seven-floor office building at the very heart of Riga, which serves as a meeting point for the eternal hustle and bustle of the city.
The building offers everything an urban personality could need. The author of its design is the architect Dace Putniņa from the architectural firm BB studija.
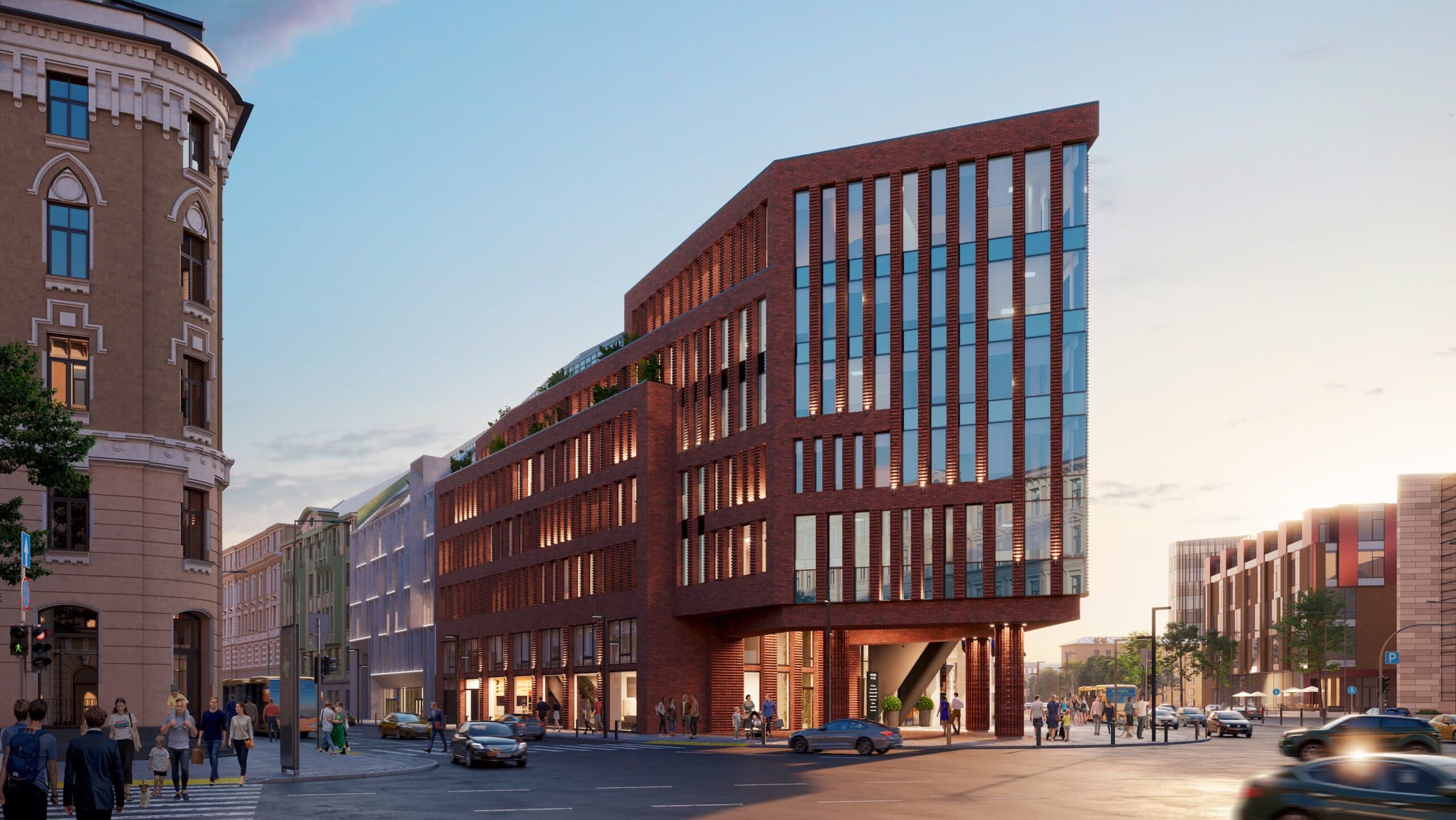
CENTRAL BUSINESS DISTRICT
The newest central business district in the downtown core, close to the Central Railway Station, where the Rail Baltica station will be complete in 2026.
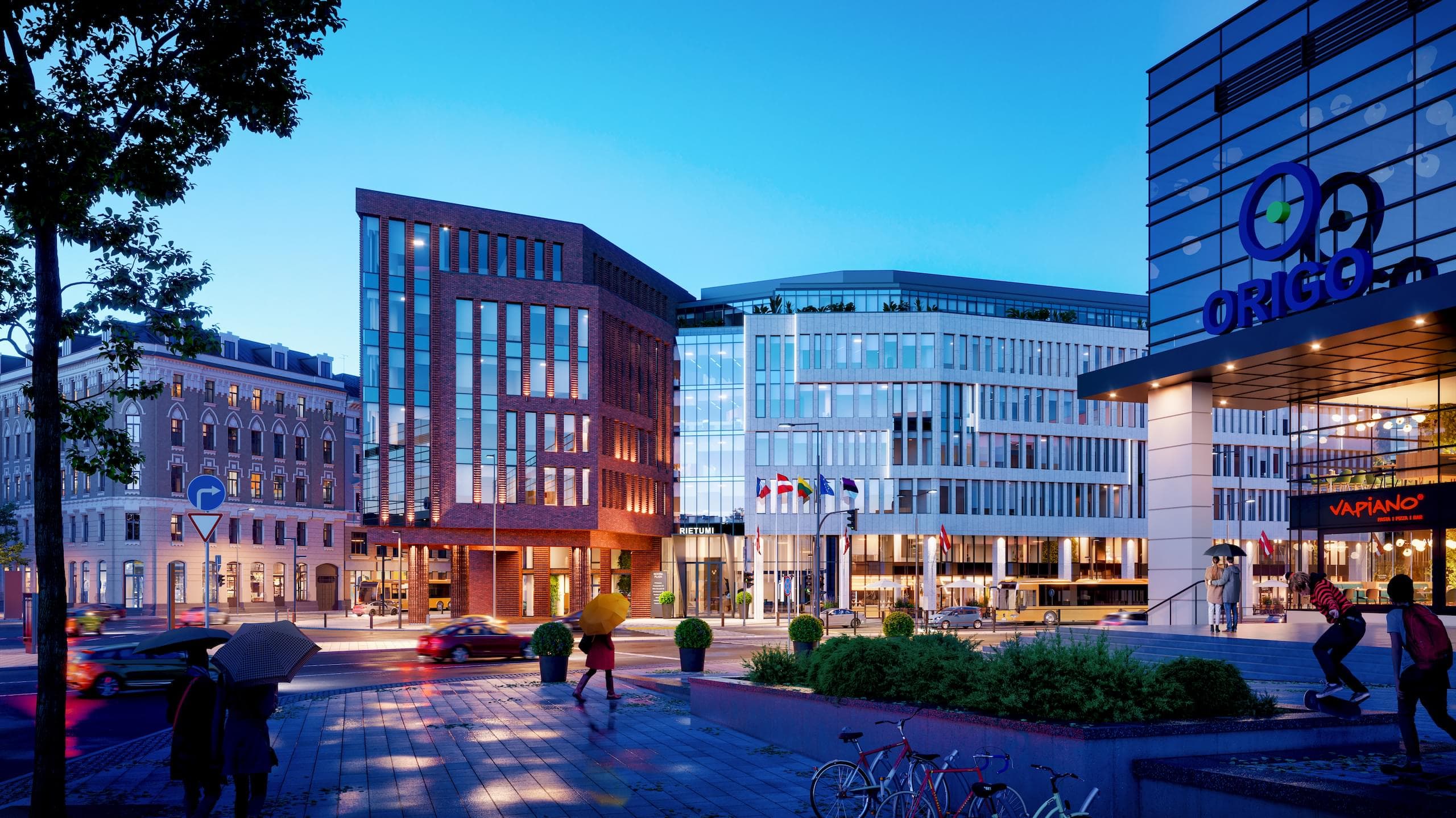
The newly developed Origo Shopping Centre is across the road

Well-known restaurants and hotels are a walk away
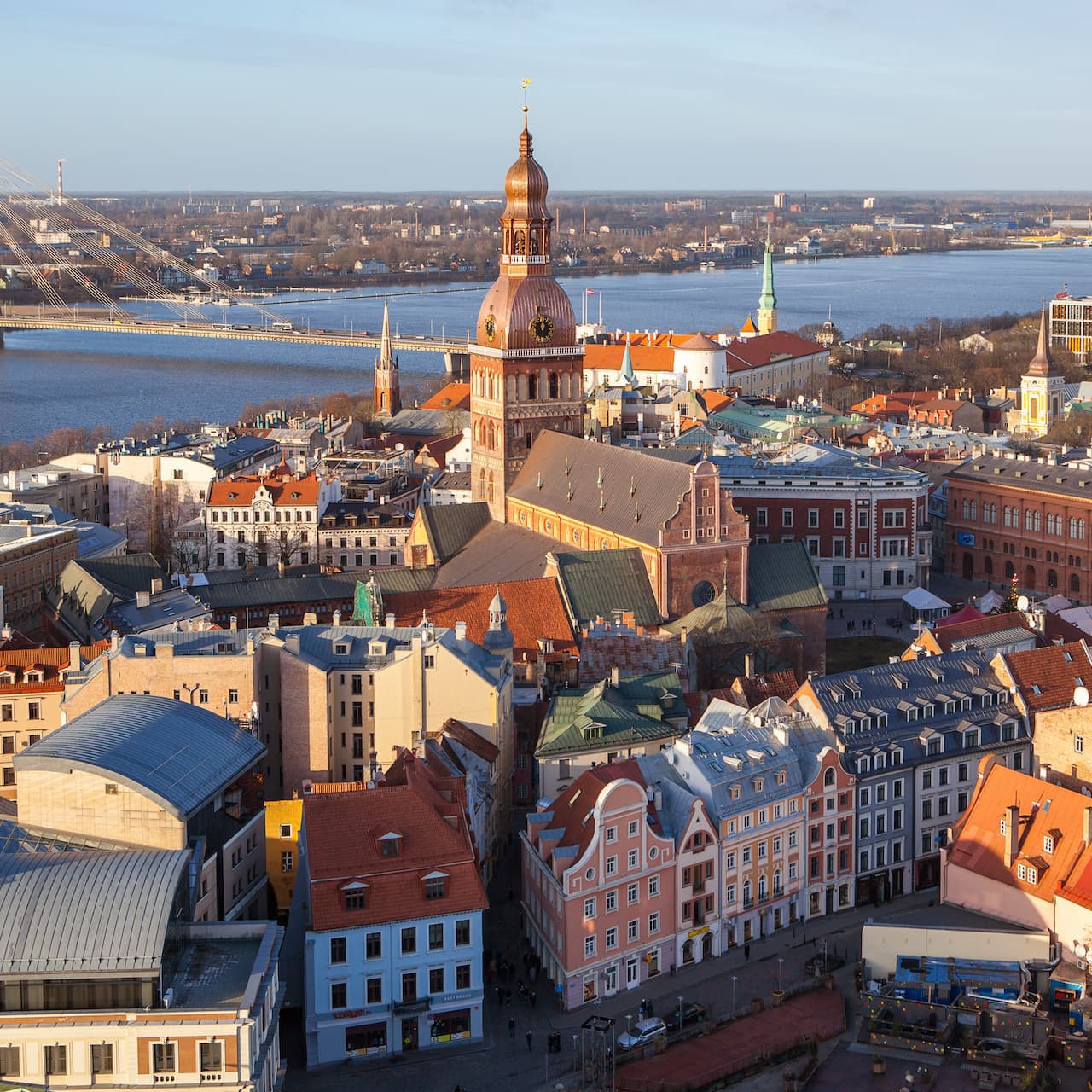
Five-minute walk to Riga Old Town
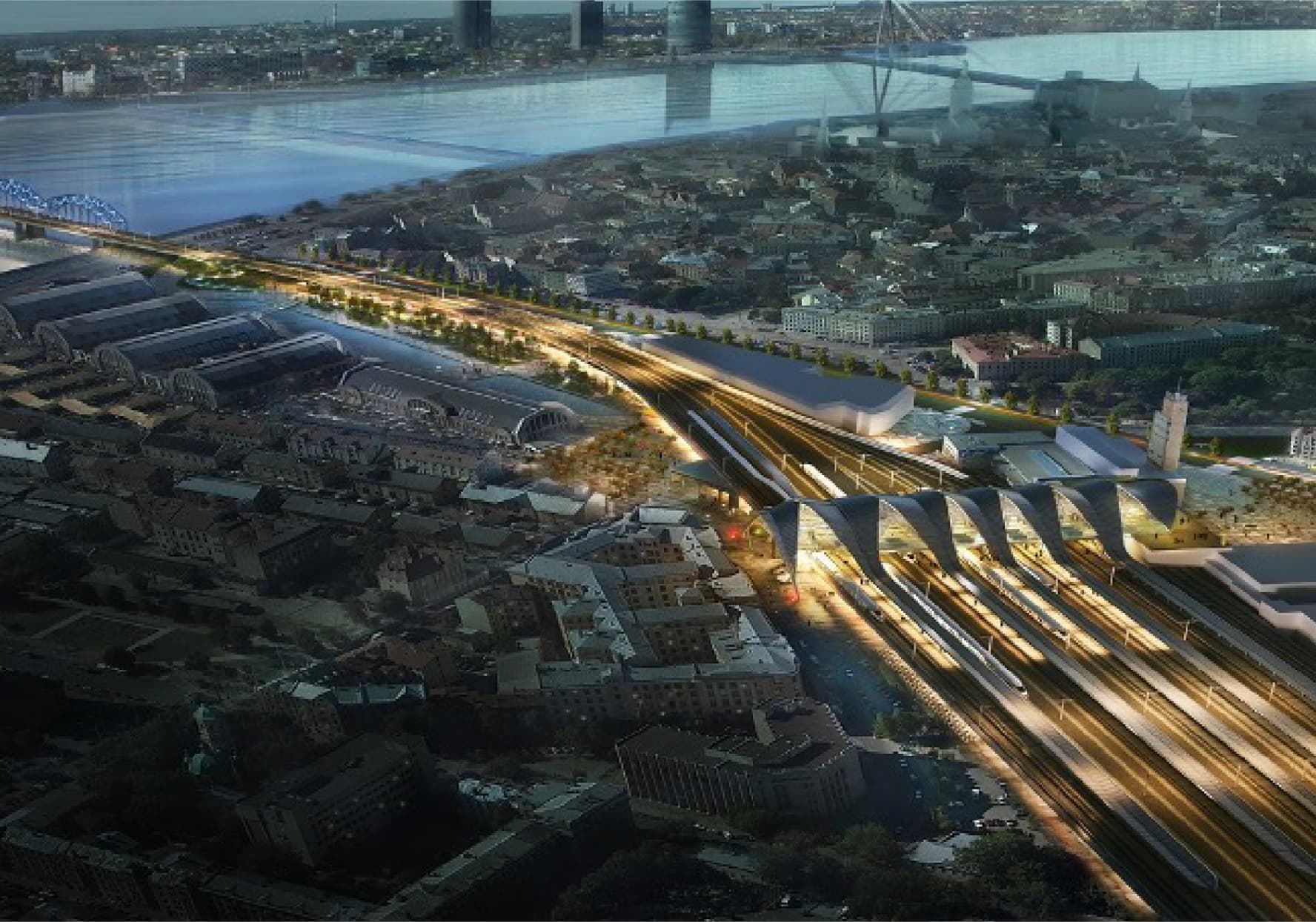
Rail Baltica – North-South
A €500M investment from the Latvian government.
THE HEARTBEAT OF BUSINESS
Novira Plaza is the perfect meeting place for forward-thinking companies because the perfect business environment is all about the details:
Seven-floor A-class office building
Two floors of underground parking
Office complex area totals 39,000 m2
Luxurious lobbies that stretch across two floors
High-end security
Leasing starts in the autumn of 2023
Gallery
Benefits
01
Prime city centre location
02
Within walking distance of the city’s top venues and attractions
03
Spacious lounges and integrated eating areas
04
Modern and energy-effective technical solutions
05
Flexible floor plans
06
Underground car parking with electric vehicle charging stations for employees and visitors
07
Open-air courtyards and green terraces
08
Bicycle storage and shower facilities
Architecture
The seven-floor A-class building combines old and new. The attractive architecture comprises 25,000 m2 A-class offices and two levels of underground parking. Luxurious lobbies stretch across two floors and connect different parts of the building, including restaurants and co-working spaces. The author of the design is Architect Dace Putniņa from BB studija. The building will be completed in 2023.
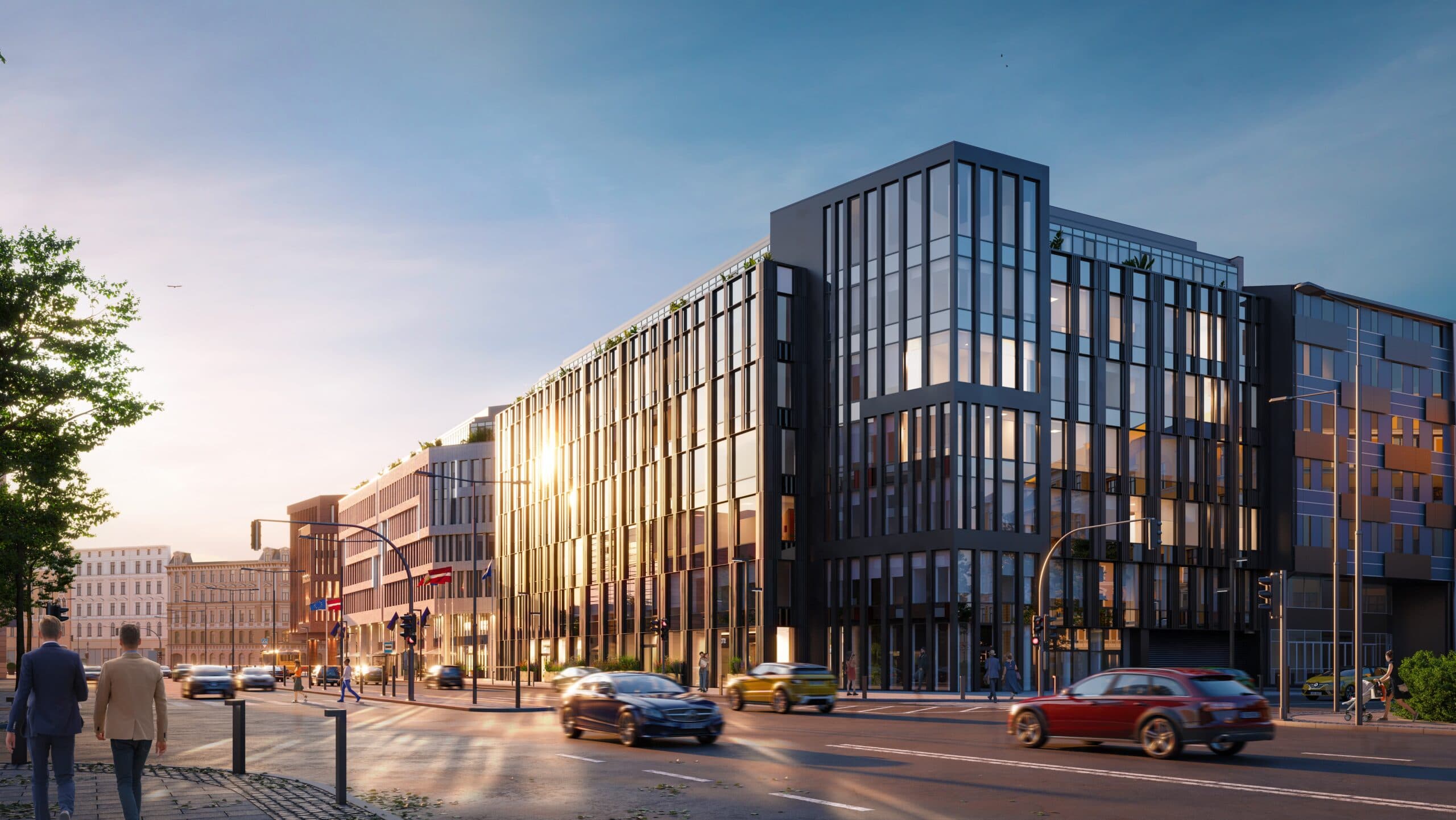
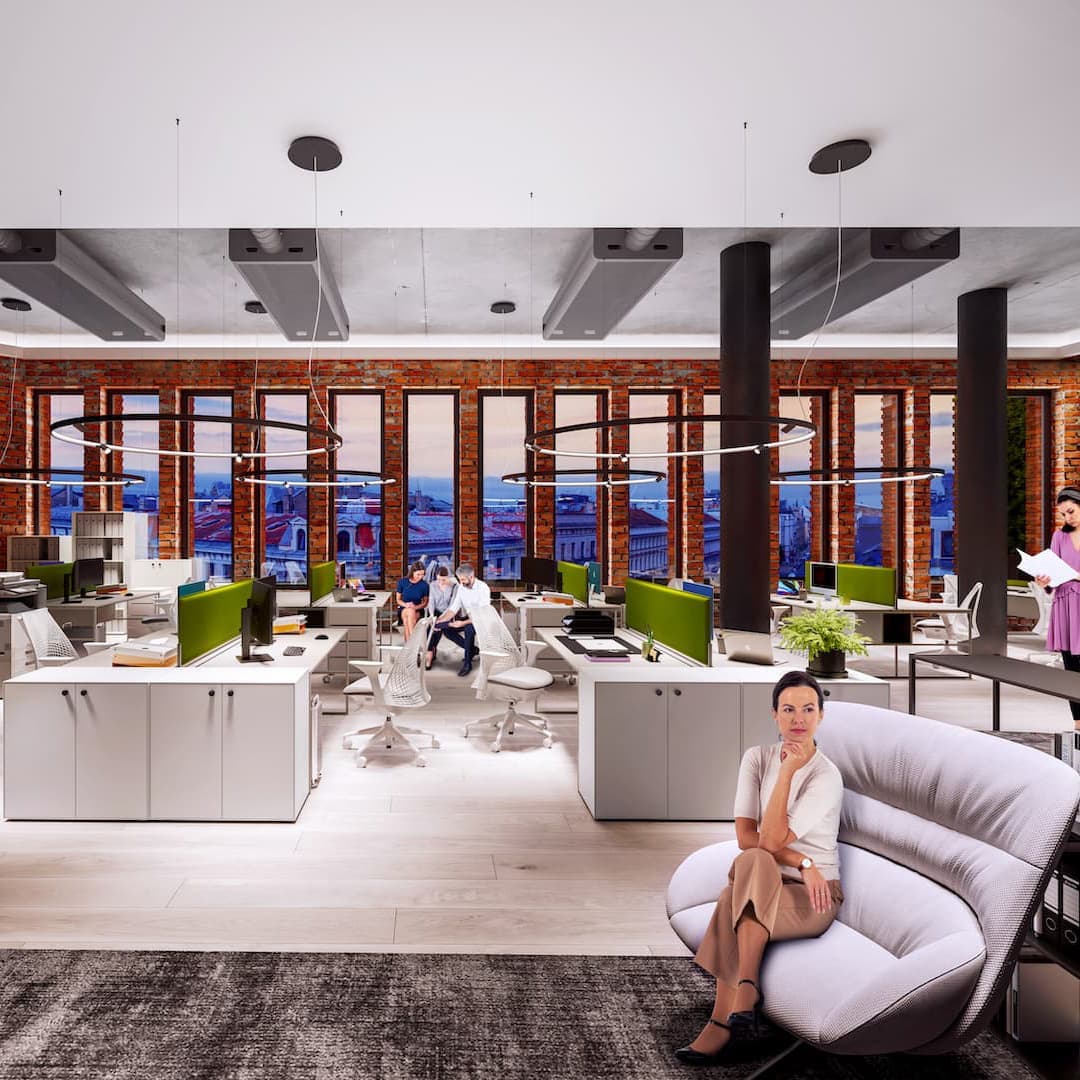
Interior design
The carefully elaborated office environment in Novira Plaza combines clever architectural solutions, harmonious interior design, and top-quality finishing materials chosen by architect Meelis Press from the architectural firm Press.
Floor plans
The open-floor layout allows you to efficiently adjust your office space from 150 m2 to up to 3,500 m2 on every floor. Working spaces can be adjusted to your needs and purposes. The Novira Plaza ground floor is meant for retailers and a spacious restaurant.
Technical information
Novira Plaza is built according to workplace safety standards and convenience requirements. Our technical support solutions are cost and energy efficient.
A-class energy efficiency
Soon-to-be LEED Platinum standard
Controls for heating systems and air-conditioning
Energy-effective installations and façade
Aluminium façade with easy-to-open windows in every office
52dB soundproof plasterboard walls between offices
Gallery
FOR RENTAL INQUIRIES:
OFFICE PREMISES LEASE:

Anna Lalova
Colliers Baltics
RETAIL PREMISES LEASE:

Eva Vaikule
Colliers Baltics





